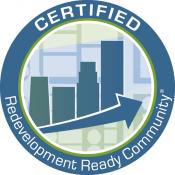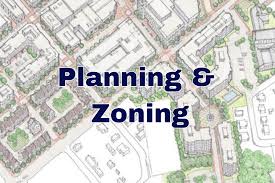Planning and Zoning
About
The Zoning Administrator works to guide land use development, policy, and preservation that best meets the City of Hillsdale's goals. This work is steered by the City's Master Plan, the City Planning Commission, community efforts, and/or by changes in the State and Local legislature. To support this work, the Zoning Administrator is responsible for the following:
- Boards and Commissions: Serving as the staff liaison for the Planning Commission, the Tax Increment Finance Authority (TIFA), and the Zoning Board of Appeals (ZBA);
- Zoning Administration: Administering, maintaining, and enforcing the City's zoning and property maintenance codes.
- Development Review: Accepting and coordinating the review and approval of site plans, zoning map amendments (rezoning), conditional use requests, special use requests, variance requests, and land divisions.
- Long-Range Planning: Implementing and updating long-term land use goals outlined in the Master Plan and Capital Improvement Plan.
Permits
No building or structure, or part thereof, shall hereafter be located, erected, constructed, reconstructed, converted, enlarged or moved; nor shall any change be made in the use of any building, structure, or land without a zoning compliance permit having been obtained from the zoning administrator for such building, structure, or land.
Completed permit applications can be submitted to zoning@cityofhillsdale.org.
For more information, please view the City's Code of Ordinances. Current ordinance amendments can be viewed here.
Fence - $50
The erection, construction or alteration of any fence, wall or other type of protective barrier must be approved by the zoning administrator (or designee) as to conformance with the requirements of the zoning district and this section.
Our Fence Permit Application can be found under the Forms & Permits tab on our website.
Permanent Sign - $100
No person shall erect, alter, place or permit to be placed, or replace any sign without first obtaining a city sign permit and a county building permit, if necessary, provided the types of signs listed in subsection 26-4(b) shall not require a zoning and/or building permit.
Our Permanent Sign Application can be found under the Forms & Permits tab on our website. Please include a rendering with the application.
Residential Site Plan - $75
Residential zoning compliance permit (meaning a zoning compliance permit for any structure used for the purpose of single family residential housing or its accessory structure). The following are required:
a. Site plan or plot plan drawn to scale to include; and,
b. Legal survey, legal property description, deed restrictions, or parcel number; and,
c. The actual dimensions and shape of the lot to be built upon; and,
d. The exact size and location of existing structures on the lot, if any; and,
e. The location and dimensions of the proposed structure or alteration; and,
f. Two copies shall be submitted with the completed application.
Our Residential Zoning/Site Plan Review Packet can be found under the Forms & Permits tab on our website.
Commercial Site Plan - $400
Commercial zoning compliance permit (meaning a zoning compliance permit for any structure used for the conducting of a commercial business, office, industrial use or a residential structure comprised of four or more dwelling units). The following are required:
a. Preliminary review: A preliminary review shall be scheduled and held a minimum of 30 days prior to the final review at the planning commission regular meeting with the owner, architect or engineer, zoning administrator, building inspector, and city department directors.
b. Final review: A final review shall be based on a review of the following, which shall be submitted not less than 15 days prior to the planning commission's regular meeting date at which the application is to be considered:
1. Plans and specifications, signed and sealed by a professional engineer or architect.
2. Site plan, drawn to scale, showing the information required on the commercial site plan application.
3. Two full size copies plus ten half-size copies plus one electronic copy of plans and specifications shall be submitted with the completed application.
Our Commercial Zoning/Site Plan Review Packet can be found under the Forms & Permits tab on our website.
Rezoning - $500
The city council may from time to time on their own action, or on recommendation from the planning commission or on petition, amend, supplement, or change the district boundaries or the regulations in chapter 36.
Our Rezoning Request Petition Form can be found under the Forms & Permits tab on our website.
Site Plan Review Process
Residential: One copy of the plans shall be returned to the applicant by the zoning administrator after such copy has been approved or disapproved, and attested to same by the zoning administrator's signature on such copy. The zoning administrator shall retain the original copy, similarly marked, for his files. Whenever the buildings, structures, and uses as set forth in the application are in conformity with the provisions of this section, the zoning administrator shall issue the applicant a zoning compliance permit within ten business days of receipt of a completed application. Where action of the board of appeals or the planning commission is required in any case, as set forth in this section, the zoning administrator shall issue such permit within ten business days following such action.
Commercial: Upon receipt of the completed application with plans and specifications, the zoning administrator will conduct a preliminary review with the applicable city department directors. The zoning administrator will deliver his assessment of the project to the planning commission prior to the regular meeting date. Whenever the buildings, structures, and uses as set forth in the application are in conformity with the provisions of this section, the planning commission shall approve the applicant for a zoning compliance permit. Upon approval by the planning commission, the zoning administrator shall issue a permit within ten business days of the planning commission approval thereof. The zoning administrator shall return one copy of the approved plans to the applicant with the permit. The remaining set will be kept as record by the assessing department at city hall. Where action of the board of appeals or the planning commission is required in any case, as set forth in this section, the zoning administrator shall issue such permit within ten business days following such action.
Appeal process: If an application for zoning compliance permit is denied, the zoning administrator must notify the owner within ten business days. The written notice must list the reasons for denial of the permit application. The owner may appeal the decision to the zoning board of appeals (section 36-84).
Voiding of zoning compliance permit: Any zoning compliance permit granted under this section shall become null and void and fees forfeited unless construction and/or use completed within 365 days of the date of issuance. A zoning compliance permit shall be renewable upon reapplication and upon payment of the fee, subject however, to the provisions of all ordinances in effect at the time of renewal.
Zoning Board of Appeals - $300
An appeal may be taken to the board of appeals by any person, firm or corporation, or any officer, department, board or bureau affected by a decision of the Zoning Administrator.
Our Zoning Board of Appeals Petition Form can be found under the Forms & Permits tab on our website.


